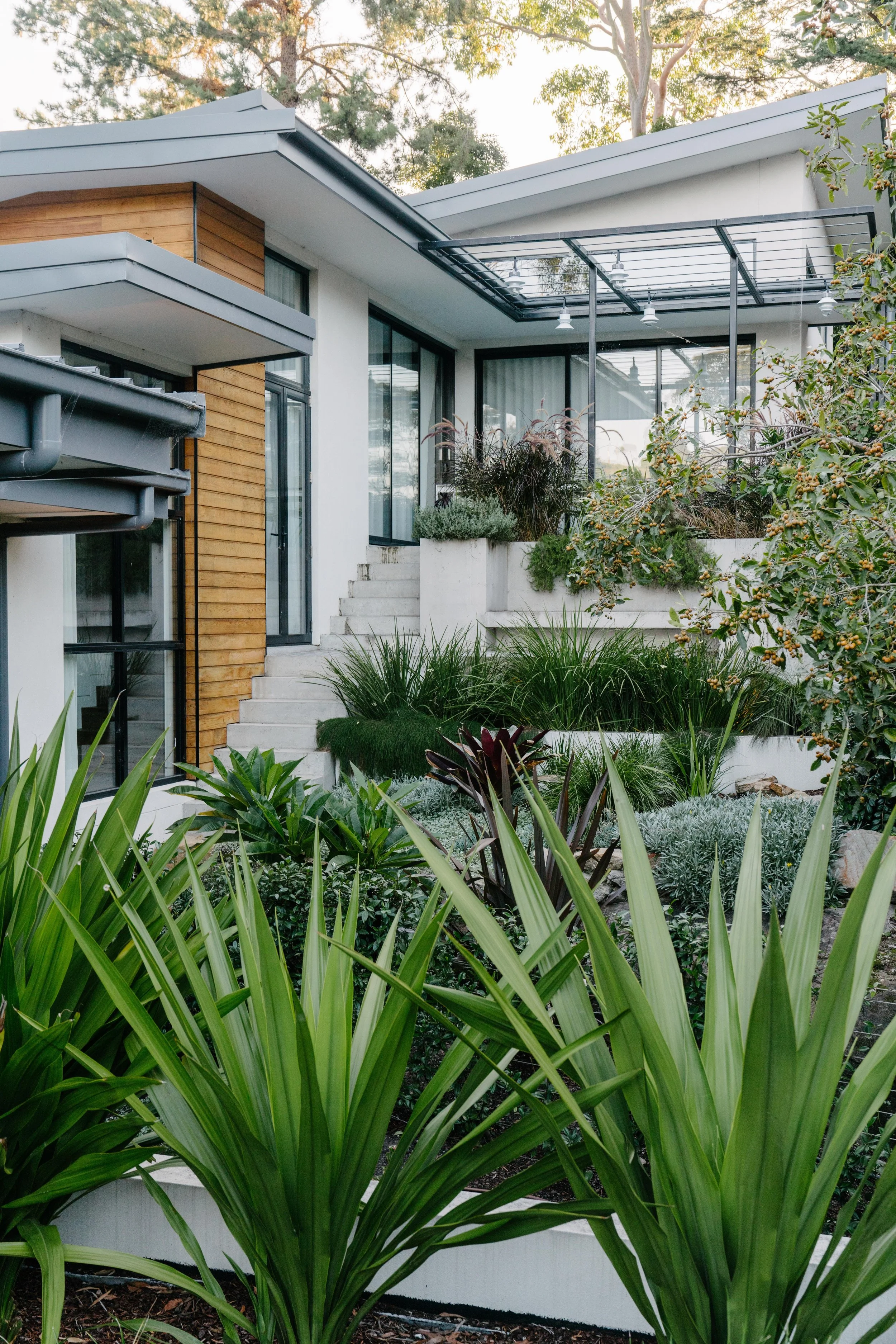
Queen G's
An architectural beauty nestled into the surrounding bushland, there is a stark composition between this home and its location that somehow just works.

An amalgamation of harsh lines and soothing curves, throughout various layers and levels, fused together by an en masse of unrefined and intentionally weathered hardscapes including concrete, timber, rock, and corten steel - our brief for this project could be condensed into a few simple words; soften and tranquillise.
Location
Lane Cove, NSW
Scope
Landscape construction
Property maintenance
Year completed
2019
Photographer
Kel Bush
In keeping with the architecture of the home, large sandstone blocks where brought in to create a series of asymmetrical retaining walls, stairs and steppers, at the front of the property, which would soon be filled with a contemporary planting palette.
This contemporary planting palette was used throughout the garden to create a seamless blend of foliage. The soft works covered all levels throughout this expansive space, from second level courtyards, roofs, balconies and everywhere in between, acting as a cascade of greenery weaving it’s way through the rugged hardscapes, creating a sense of belonging, and blurring the lines between where one area of the garden ends, and the next begins.
A juxtaposition between natives, ferns, perennials, succulents, evergreens, ornamental grasses, and deciduous trees, make up this contemporary planting palette, one which is contrasting in both nature and layout.
Take a look at the before photos.








